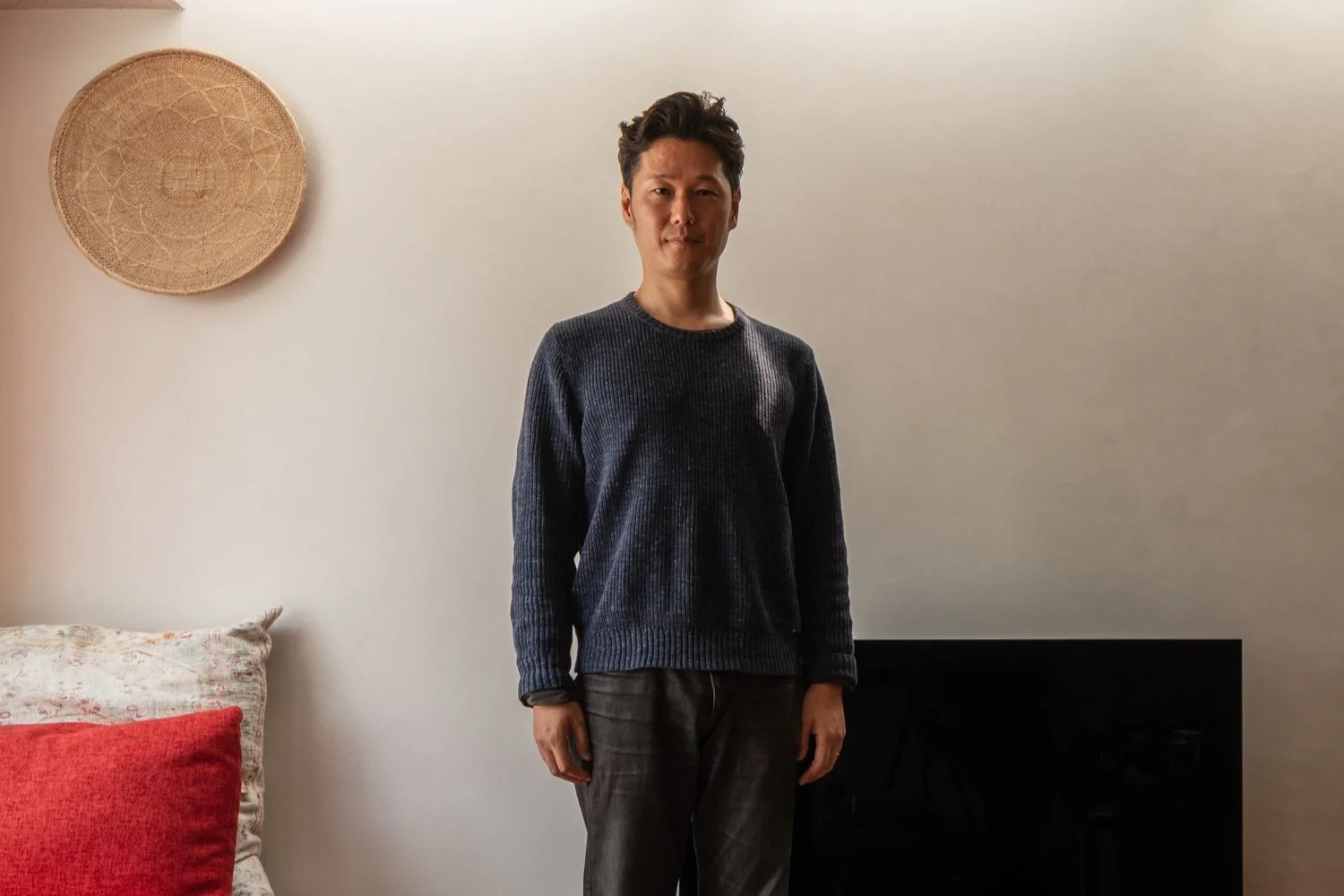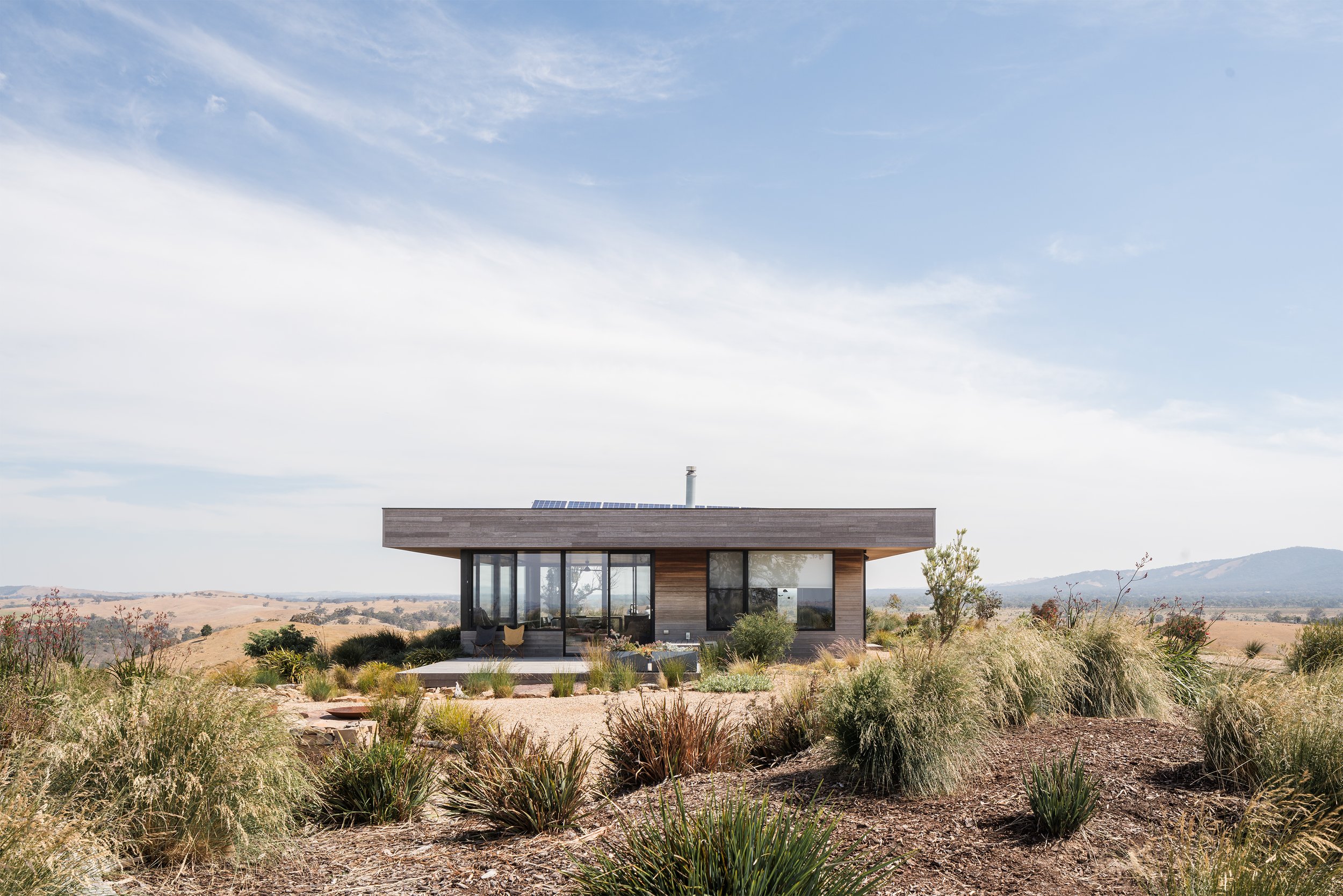7 Questions for Daisuke Ibano
7 Questions for Daisuke Ibano
1. Who is Daisuke, and what does he do?
Daisuke Ibano is an architect affiliated with Nikken Sekkei, with specialized expertise spanning diverse design domains. His professional experience extends not only within Japan but also across various countries, including the Middle East, Russia, and China, where he has contributed iconic architectural proposals through competitions and projects. Ibano demonstrates a meticulous approach, deeply attentive to the distinct characteristics of each site and the cultural context of the area, with the intention of imbuing these elements into his architectural creations. Notably, this endeavor resulted in his triumph in the prestigious Futur Camp Nou project competition, a prominent venture within Nikken's portfolio. Currently, he holds a position as one of the team leader architects in Barcelona, Spain.
Additionally, he undertakes individual projects in the design of residential structures, cafes, spatial installations, and more, apart from his involvement in large-scale architecture. Prominent among his works are "House in the City" (2016), "Diagonal House" (2022), "Spline House" (2022), "Takano-san Café Shizuku" (2022), and "Sarutahiko Coffee Atelier Sengawa" (2015). These projects, despite their modest scale, incorporate numerous mechanisms aimed at instigating changes in human activities. The intention is for these transformative influences to propagate within their surroundings, thus serving as proposals for urban development.
2. What got you interested in being an architect?
In Japan, there exists a cultural tradition of engaging in the play of origami from a young age. With the sole rule of folding paper, one can create a myriad of three-dimensional forms, ranging from various living creatures to abstract shapes. This practice served as the initial inspiration for fostering an interest in craftsmanship and architecture.
3. What is your favourite meal to cook at home, if you have all the time in the day?
Having resided in Spain with my family for about five years, I have developed a preference for preparing paella. I am particularly intrigued by the fact that rice, which is commonly consumed in Japan on a daily basis, has undergone diverse culinary transformations in foreign countries.
4. In your opinion, what makes Japanese homes so unique and intriguing to those outside of Japan?
I believe this phenomenon is closely related to the uniqueness of the housing situation. In Tokyo, areas that were once spacious grounds housing samurai residences, temples, and the like have transformed into high-rise buildings and condominiums. Conversely, there has been a polarization towards individuals desiring to live in single-family homes. Due to inheritance circumstances, the lands have gradually subdivided, leading to a proliferation of small residences. As a result, a distinctive urban landscape has emerged, characterized by the coexistence of massive architectural structures alongside clusters of small dwellings.
5. What is your philosophy when it comes to design?
Architects believe that regardless of the purpose or function of a facility, their primary objective should be to create spaces that offer a comfortable and welcoming environment for the users.
6. What music is on the office's playlist?
Due to the sensation that my thoughts vanish upon hearing other sounds while thinking, I refrain from listening to music during work.
7. What residential project has inspired/influenced you the most as an architect?
The first example is Kazunari Sakamoto's "Tachia Machiya" residence. He is one of my mentors and a revered architect. In this dwelling, there are no conventional corridors or passageways meant solely for walking. Rather, all spaces, including the external courtyard, are considered as "rooms," emphasizing the house as an interconnected whole. Sakamoto explicates the incorporation of various scales, rendering this residential design immensely captivating as a spatial experience.
The second example is Adolf Loos' "Müller House." Utilizing his concept of "Raumplan," each space exhibits level differences, generating a dynamic interplay within the house and enhancing the richness and vivacity of the experience of moving through the interior.










