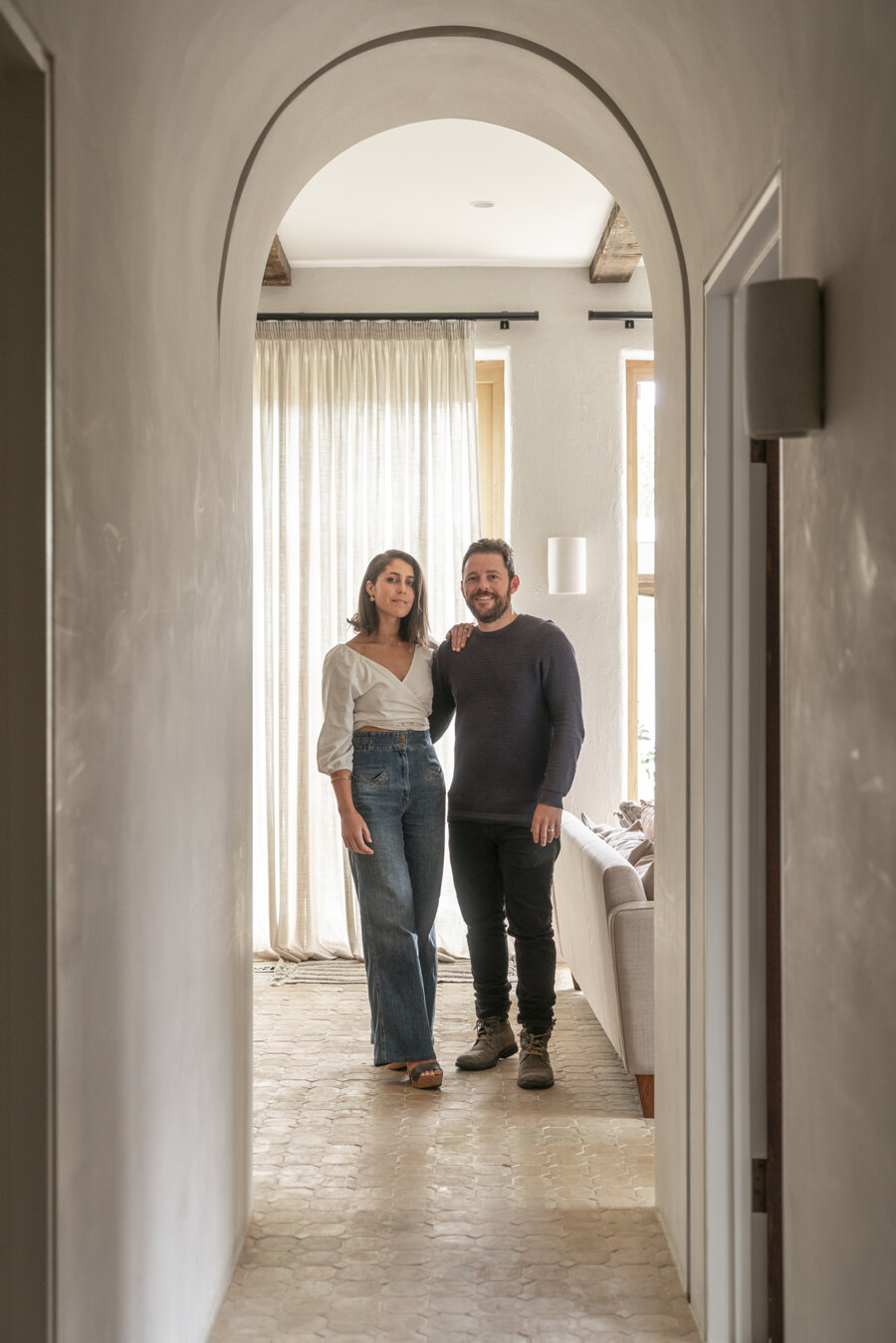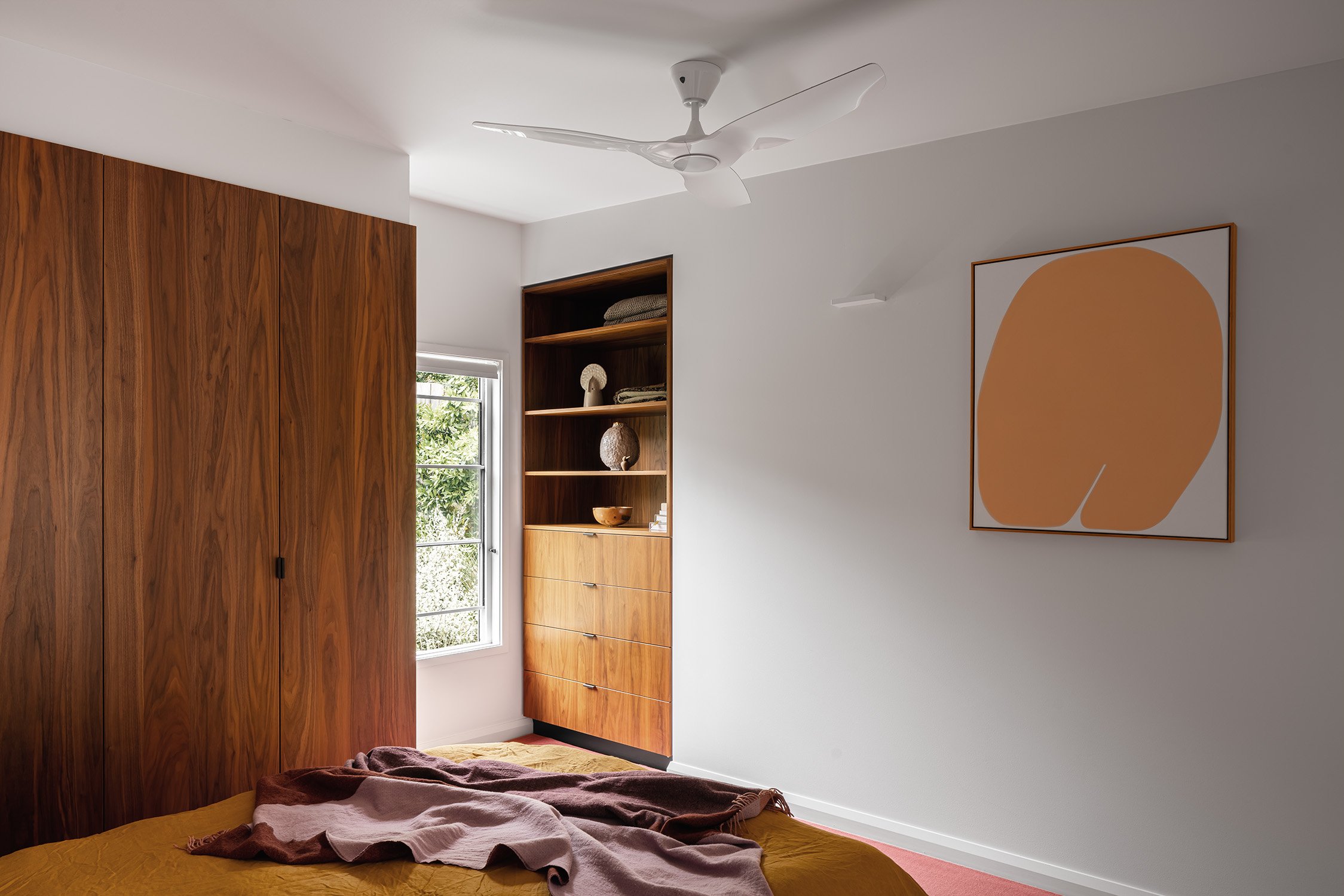An Interior Architect’s Own Mediterranean-Inspired Family Home
Georgia Ezra and her husband Richard Morris bought their 1950s Spanish Mission-style home in 2018. While the home had good bones, the layout had oversized rooms and did not suit their growing family on a functional level.
The renovation kept the same number of bedrooms, but the original oversized living room was transformed into Georgia and Richard’s own little oasis, complete with a bedroom, ensuite and walk-in-robe. The original ensuite was redesigned, and the small bedroom and laundry area were demolished and turned into their living room. The old dining room became a functional laundry and playroom. The entire back of the home is now a functional open kitchen, dining and living space.
The renovation features Georgia’s own tiles, Tiles of Ezra, throughout and for good measure. The tiles are handmade and with the soil from Morocco.
Georgia and Richard wanted to create a healthy home that transports you from the Melbourne streetscape as soon as you walk through the front door. The non-mass produced tiles and recycled materials help contribute to this, opting for a limewash finish instead of paint.
“I’m passionate about creating a home that is one-off to you,” and this is evident throughout Georgia’s home. Georgia has skillfully layered textures, natural materials, and all the finishing touches of the furnishings and decor items creates a unique home for her family, with a solid Mediterranean-style to it. This approach by Georgia creates a timeless interior that isn’t about what’s trending and that “they forever live with you because they were so exclusive to your desires."
Georgia and Richard documented the journey of renovating their home over on their YouTube channel, so go watch their first video and don’t forget to subscribe to them.
Be sure to also visit Tiles of Ezra, and AHW Georgia Ezra, which is full of homewares and wardrobe items that avoids mass-produced items.
Videography, photography and words by Anthony Richardson.




















